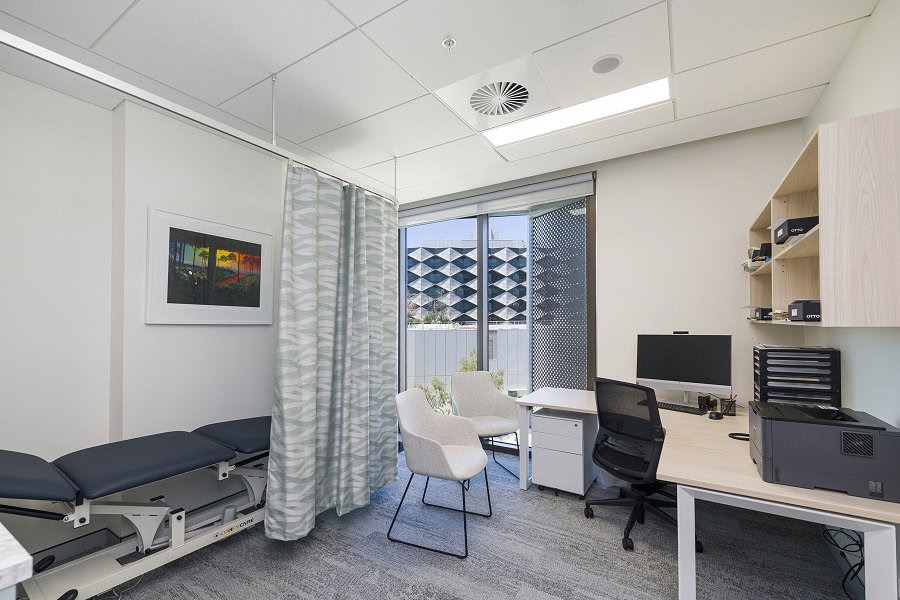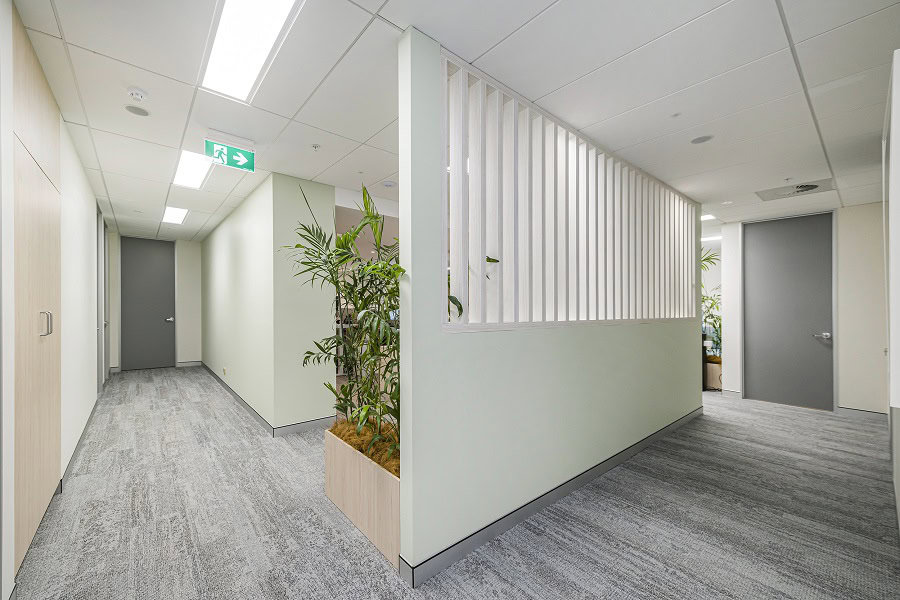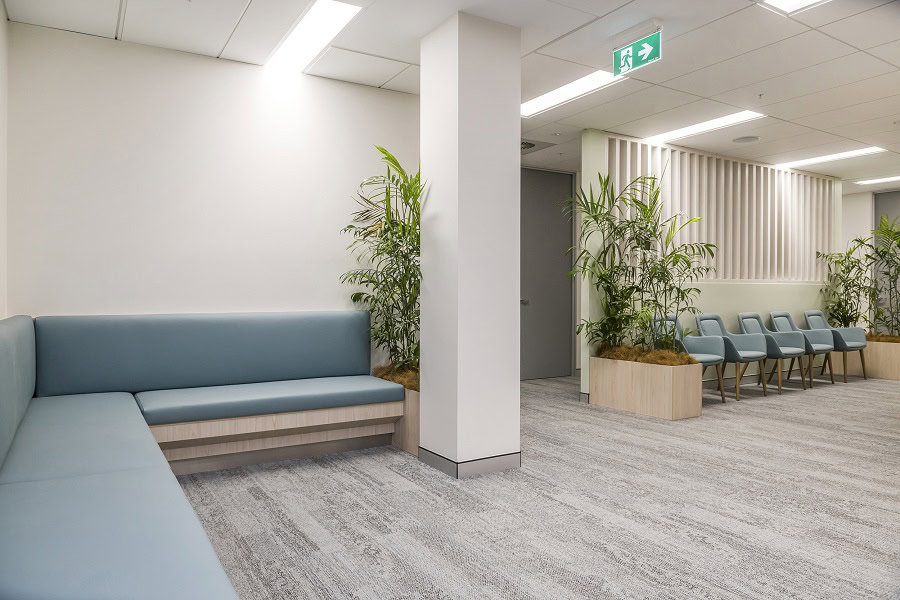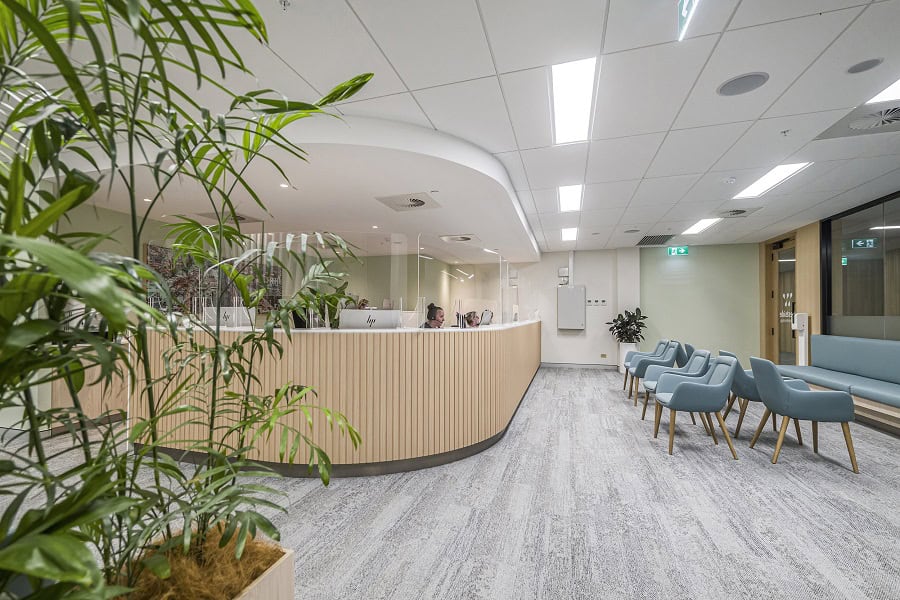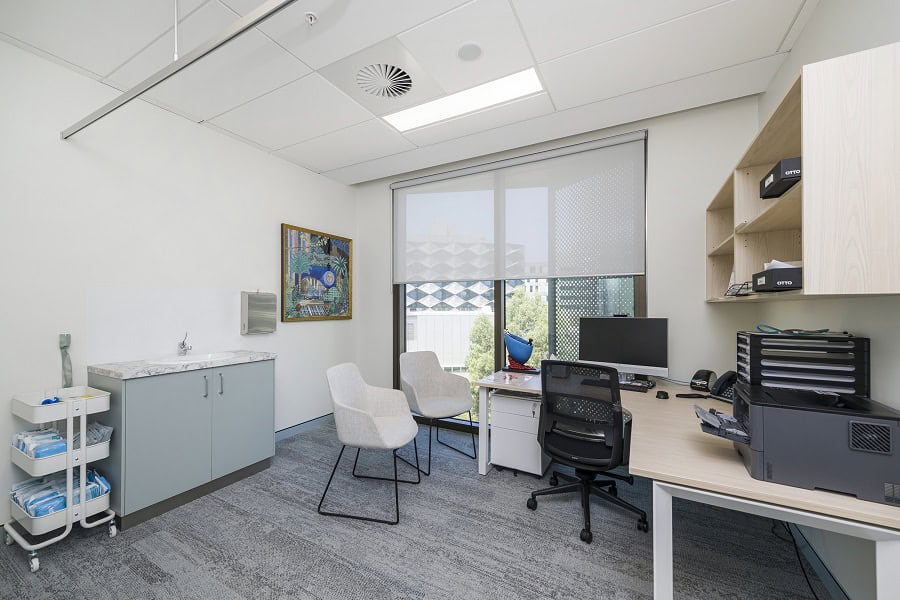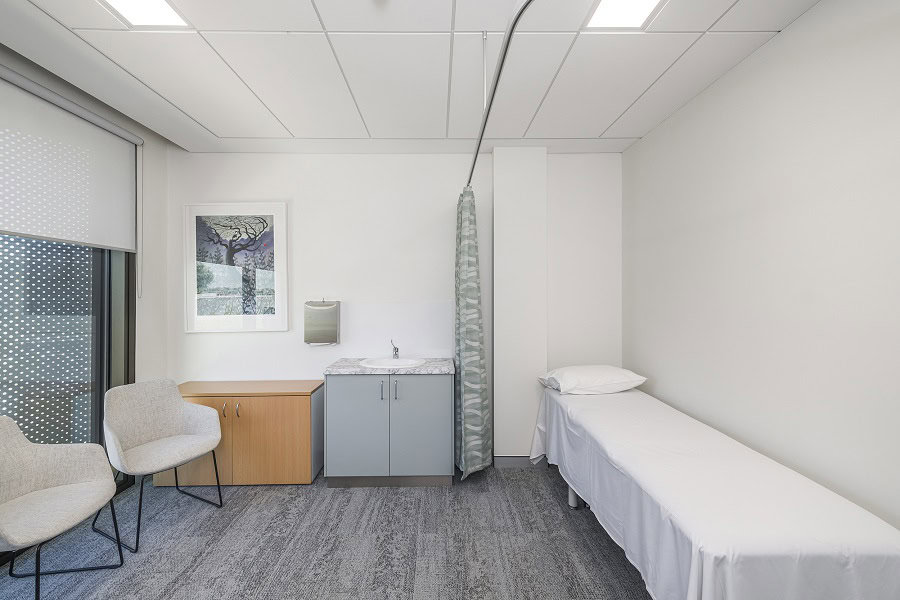The medical fitout for Westside Gastroenterology balances warmth and modernity with a palette of oak, teal, greens, and soft whites. The spacious reception and waiting area are designed to feel inviting and calming, with natural greenery enhancing the sense of relaxation.
Consulting rooms follow the same cohesive palette, maintaining a seamless flow throughout the space. With abundant natural light, these rooms feel bright, open, and welcoming.
This medical fitout includes:
- Five consulting rooms;
- Treatment room;
- Break out area / kitchenette;
- Server and storage room;
- Expansive reception and waiting area; and
- Partially frosted glazing for a degree of patient privacy.

