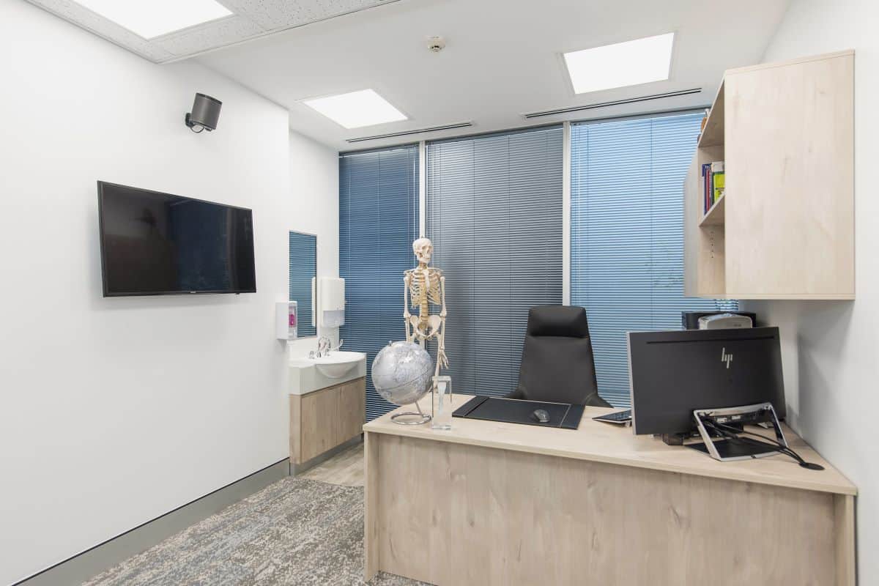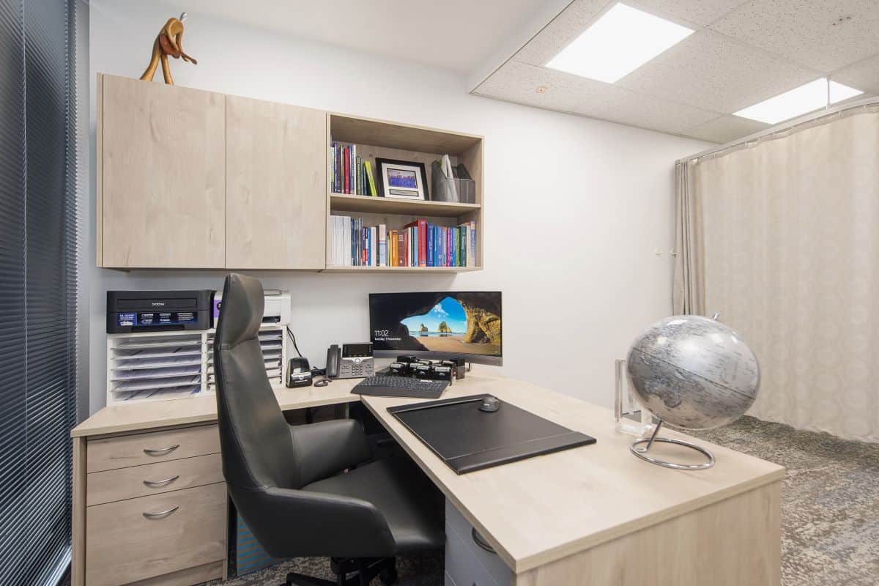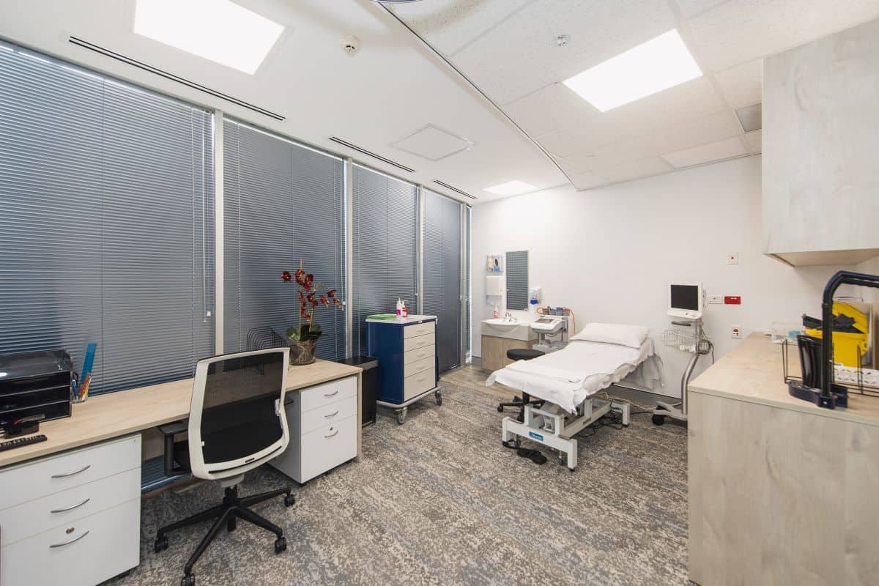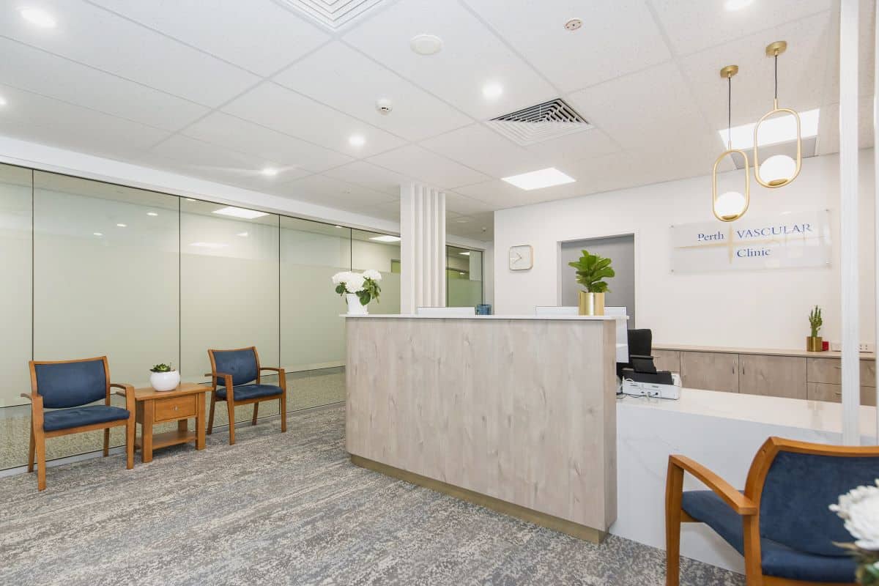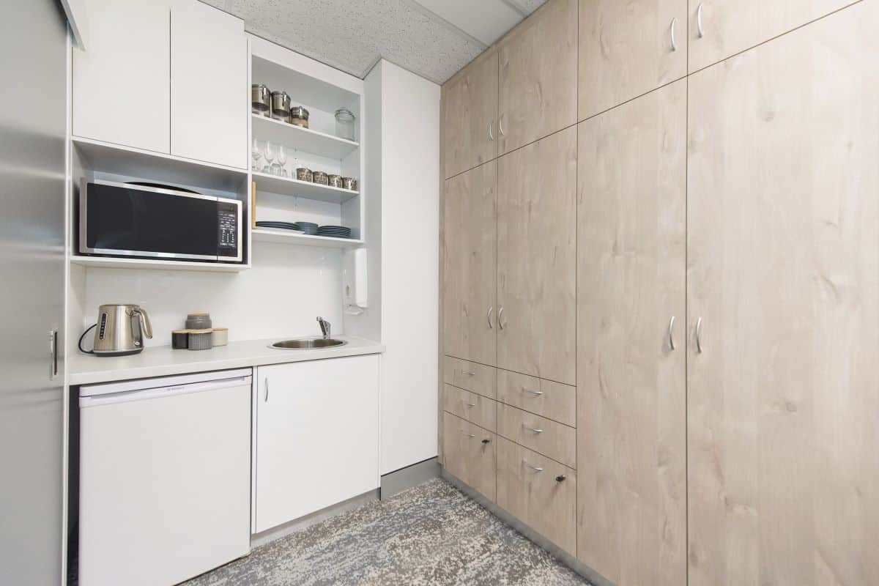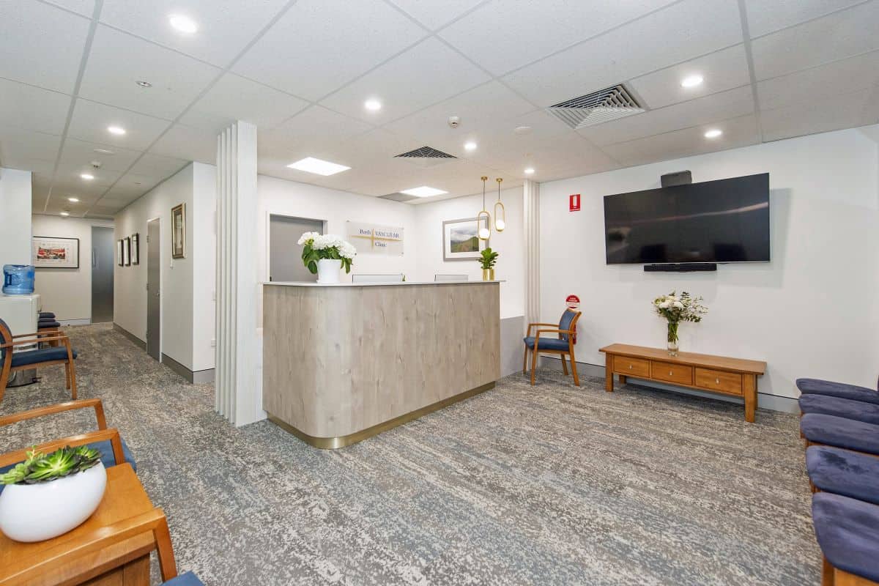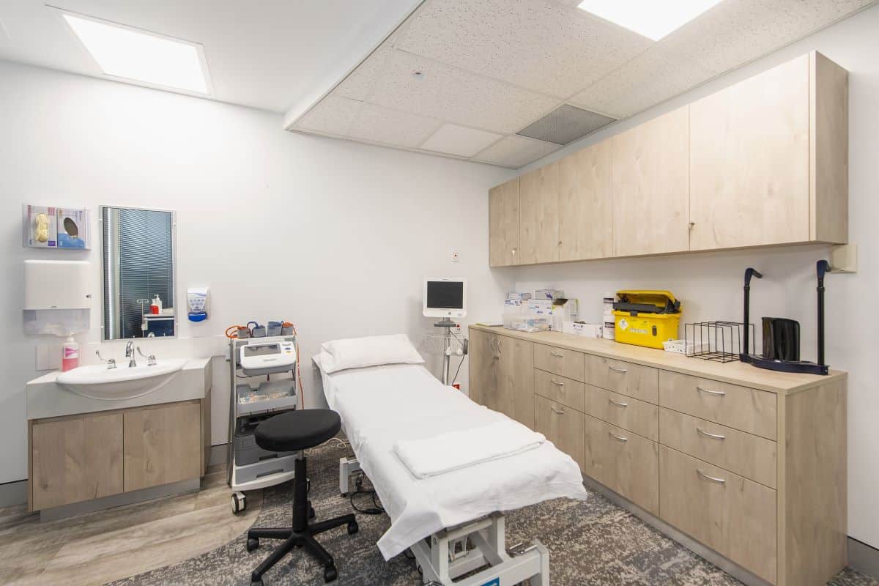This beautifully finished 150 sqm suite in St John of God Hospital was designed and constructed for Dr Marek Garbowski, Perth Vascular Clinic.
The stunning Scandinavian elegance shines through from the marble reception counter and light natural timber joinery with hints of gold. The reception is highlighted with 2 feature ball gold pendants hung over the new patient hospital admissions desk. The use of timber slats also provides the receptionist privacy from the patients while also creating a sense of height and light to the premises.
The use of soft blue and grey carpets welcomes patients into the rooms. A feeling a warmth and beauty from the considered design.
The suite includes a reception area, tea preparation area and storage, two consulting rooms with vanities and custom made joinery, treatment room, toilets and separate storage.
From the outset with the design, Dr Garbowski had a very particular vision for the ambiance he wished to create for his patients. The resulting medical suite has helped to facilitate this optimal patient experience.

