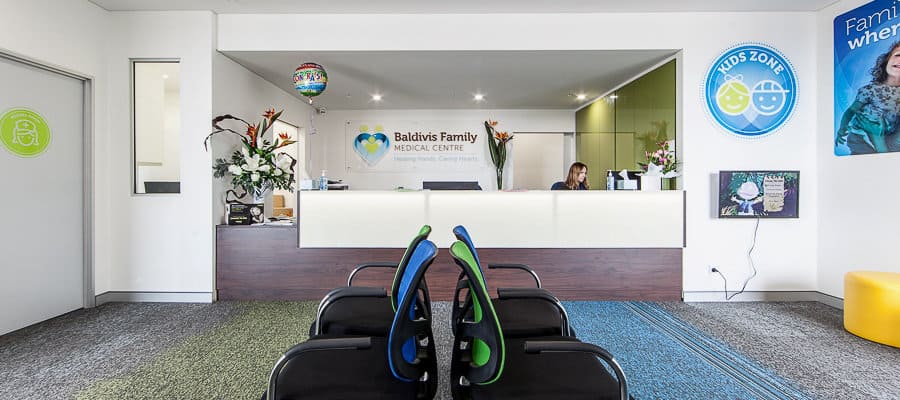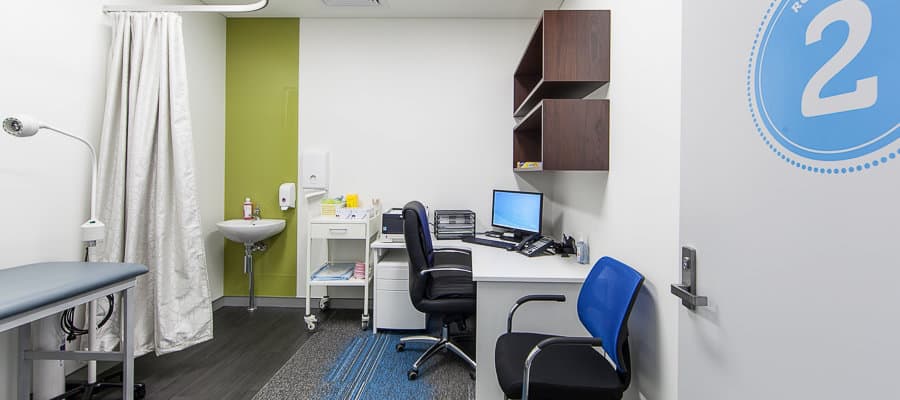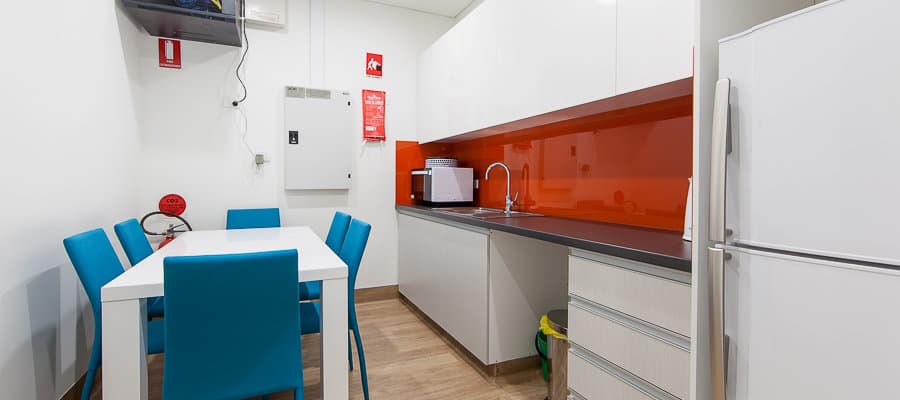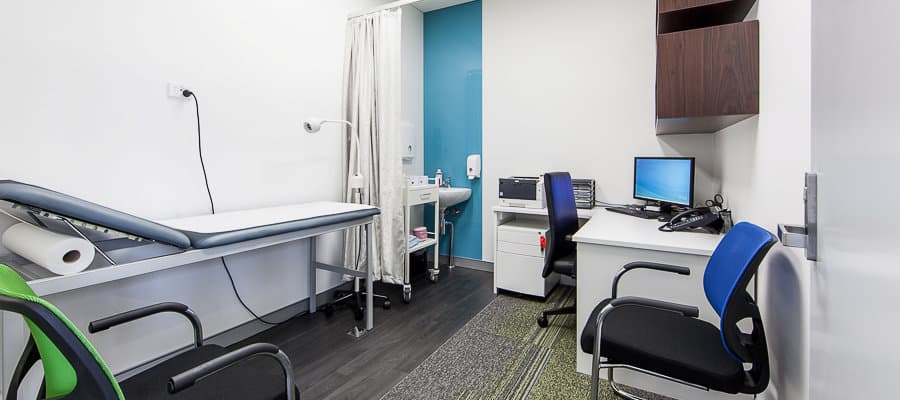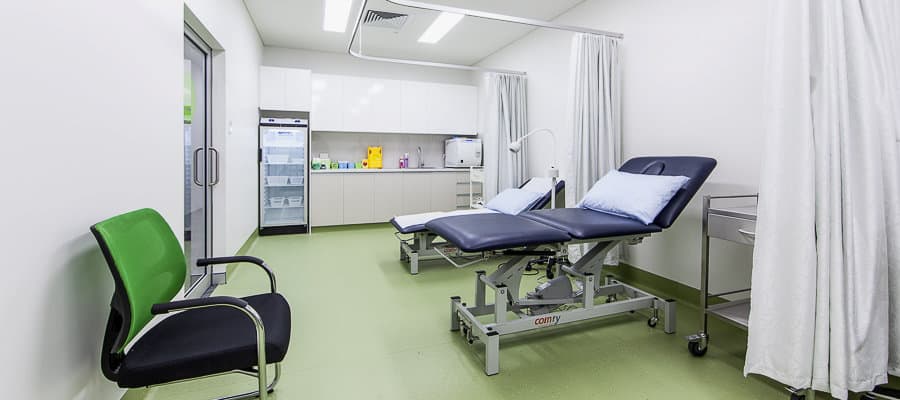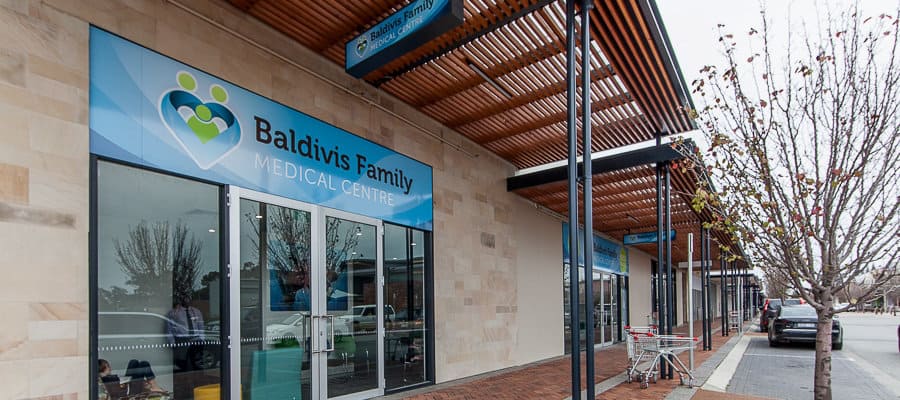The Baldivis Family Medical Centre fitout was an exciting and challenging project involving innovative interior design and time-critical construction works that resulted in a modern, functional and bright medical suite.
The medical practice needed to be completed in a timely manner due to staffing contractual agreements and community demand. TKO expedited the development application (DA), design compliance, building licence, construction compliance and the construction process in order to meet the restricted time frames required for this project.
Additionally, extensive client and third party liaison was necessary because the construction site was located in a shopping centre that was subject to recent and ongoing development. The centre management required all designs and specifications to be reviewed and approved to ensure the medical facility complemented the existing centre.
Clever design was critical in order to accommodate seven consulting rooms, a three bed treatment room, a 40 person waiting area, an elegant reception, a pathology room, a staff room and ancillary rooms all within 254 m2
Features of this medical fitout include:
- Acoustic walls and doors for patient privacy;
- Custom designed furniture and cabinetry to create a unique and professional impression;
- State of the art LED light fittings and flat panel lights to reduce energy consumption;
- Feature graphics in the reception/waiting area;
- Negative detail shadow-line flush plasterboard suspended ceilings giving a clean, crisp finish;
- Innovative use of alternating and colour complementary floor and wall treatments to differentiate each area; and
- A soothing green/blue/grey colour palette for a relaxing/calming ambience.

