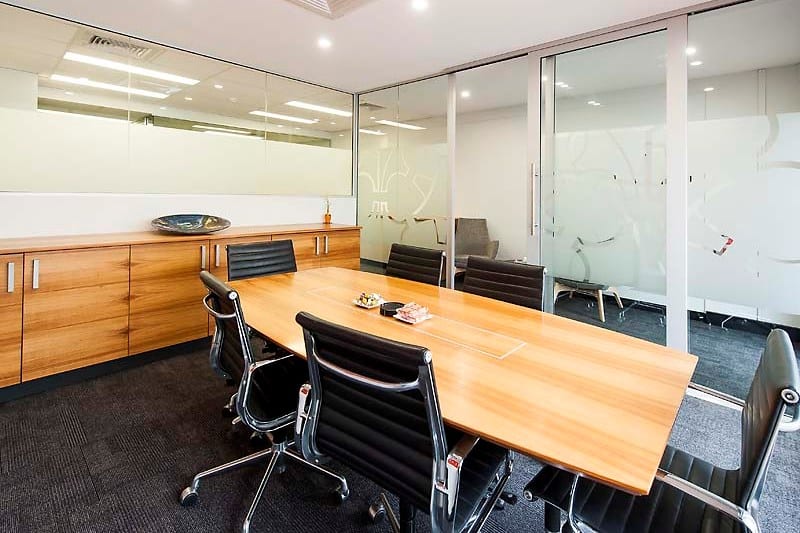 The TKO fitout for Paradigm Financial Consulting is a good example of how great design and space planning can make the most of limited floor space.
The TKO fitout for Paradigm Financial Consulting is a good example of how great design and space planning can make the most of limited floor space.
The 66 m2 facility includes
- A six seat boardroom with full height frosted glass walls featuring the company logo

- An executive office with similarly appointed glass walls.
- Two workstations with colour matched chairs and screening.
- A kitchenette which includes overhead storage, a microwave, coffee machine and dishwasher drawer.
- New flush plasterboard ceiling at the entrance and in the boardroom.
- Printing/stationery area with tambours.
The office was designed and constructed with primarily neutral colours complemented by splashes of red in the screen systems, kitchenette splashback and even a red “whiteboard” in the boardroom.




