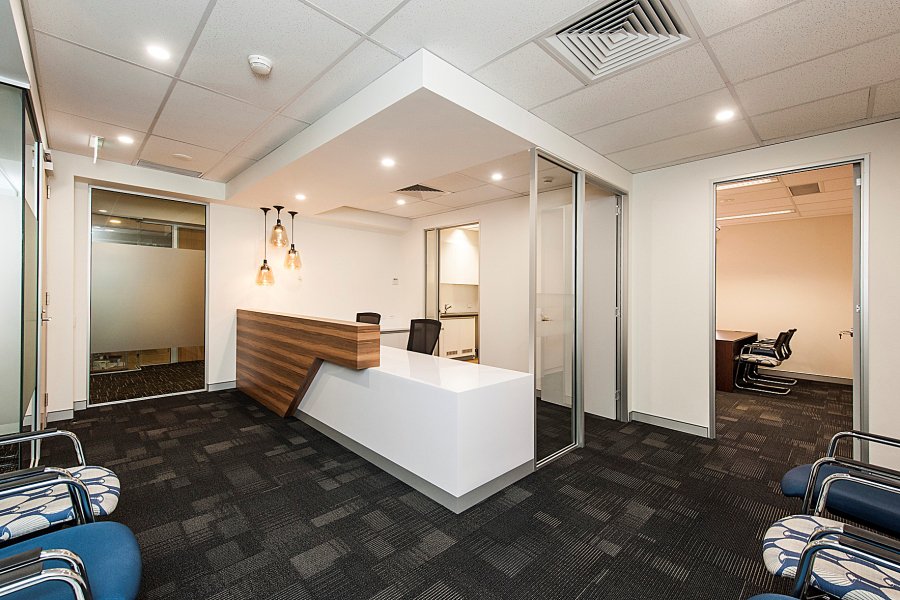 TKO has recently completed a fitout in Suite 48 at Hollywood Private Medical Centre for two partnering specialist doctors. The requirements for the medical suite included a large secure reception for two secretaries, a spacious waiting area, a shared consulting room and a kitchenette with an IT area in the back, all within just 55 m2.
TKO has recently completed a fitout in Suite 48 at Hollywood Private Medical Centre for two partnering specialist doctors. The requirements for the medical suite included a large secure reception for two secretaries, a spacious waiting area, a shared consulting room and a kitchenette with an IT area in the back, all within just 55 m2.
 Behind the new frosted glass façade, the four metre long reception counter is the feature of the entrance into the suite. The counter was created with a high gloss white laminate and contrasted with a striking timber grain.
Behind the new frosted glass façade, the four metre long reception counter is the feature of the entrance into the suite. The counter was created with a high gloss white laminate and contrasted with a striking timber grain.
The reception area also features three glass pendant lights and waiting chairs upholstered in two complementary medical grade fabrics bringing a calming, professional ambience to the space. The consulting room includes a functional workspace for the two specialists to share with lockable storage and a hand washing vanity next to the examination bed.



